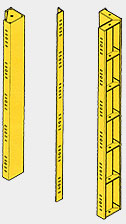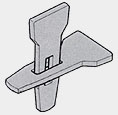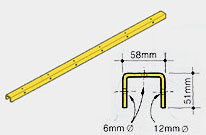|


Metriform Panel
Supplied with high quality 12mm thick plywood as standard which is secured into the frame on the reverse side. The plywood can be replaced when a new form face is required. A polyurethane sealant is used to seal the plywood into the frame.
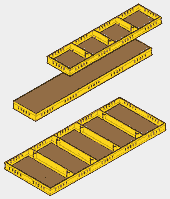 |
| Size (m) |
Weight (kg) |
| 0,6 x 2,4 |
39,8 |
| 0,6 x 1,8 |
30,4 |
| 0,6 x 1,5 |
25,6 |
| 0,6 x 1,2 |
20,6 |
| 0,6 x 0,9 |
16 |
| 0,6 x 0,6 |
11,6 |
| 0,3 x 2,4 |
26,7 |
| 0,3 x 1,8 |
20,2 |
| 0,3 x 1,5 |
16,9 |
| 0,3 x 1,2 |
13,4 |
| 0,3 x 0,9 |
9,2 |
|
Corner Panels and Angles
Measuring 15cm x 15cm in cross section these internal and external panels provide 90oangles.
| Description |
Size (m) |
Weight (kg) |
| External Corner Panel |
1,8 |
29 |
| External Corner Panel |
1,2 |
19,2 |
| External Corner Angle |
2,4 |
10,2 |
| External Corner Angle |
1,8 |
7,7 |
| External Corner Angle |
1,5 |
6,4 |
| External Corner Angle |
1,2 |
5,1 |
| External Corner Angle |
0,9 |
3,8 |
| External Corner Angle |
0,6 |
2,6 |
| Internal Corner Panel |
2,4 |
24 |
| Internal Corner Panel |
1,8 |
18,1 |
| Internal Corner Panel |
1,5 |
15,2 |
| Internal Corner Panel |
1,2 |
12,2 |
| Internal Corner Panel |
0,9 |
9,1 |
| Internal Corner Panel |
0,6 |
6,1 |
|
|
Metriform Key
Rapid means of fastening panels together using a hammer.
Edge Sections
Used to make non standard make-up panels.
| Weight (kg) |
Size (m) |
| 7,3 |
2,4 |
| 5,5 |
1,8 |
| 4,5 |
1,5 |
| 3,6 |
1,2 |
| 2,7 |
0,9 |
| 1,8 |
0,6 |
|
|
Infill Channels
Dual purpose in function. May be used to support plywood make-up of 12mm or 19mm thikness in wall construction.
| Weight (kg) |
Size (m) |
| 13,6 |
2,4 |
| 9,9 |
1,8 |
| 8,3 |
1,5 |
| 6,7 |
1,2 |
| 4,6 |
0,9 |
|
|
Typical Wall Layout

Tie Spacing
These cross sections ilustrate the economy of the Metriform Tie System for various heights of wall with concrete pressures of 50kN/m2 and ties spaced at 600mm centres along the length of the wall.
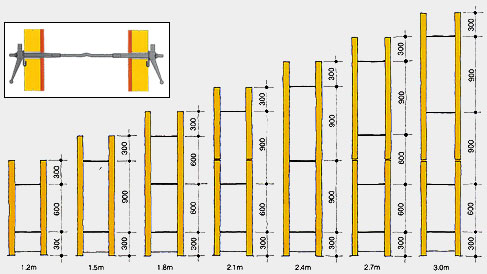 |



